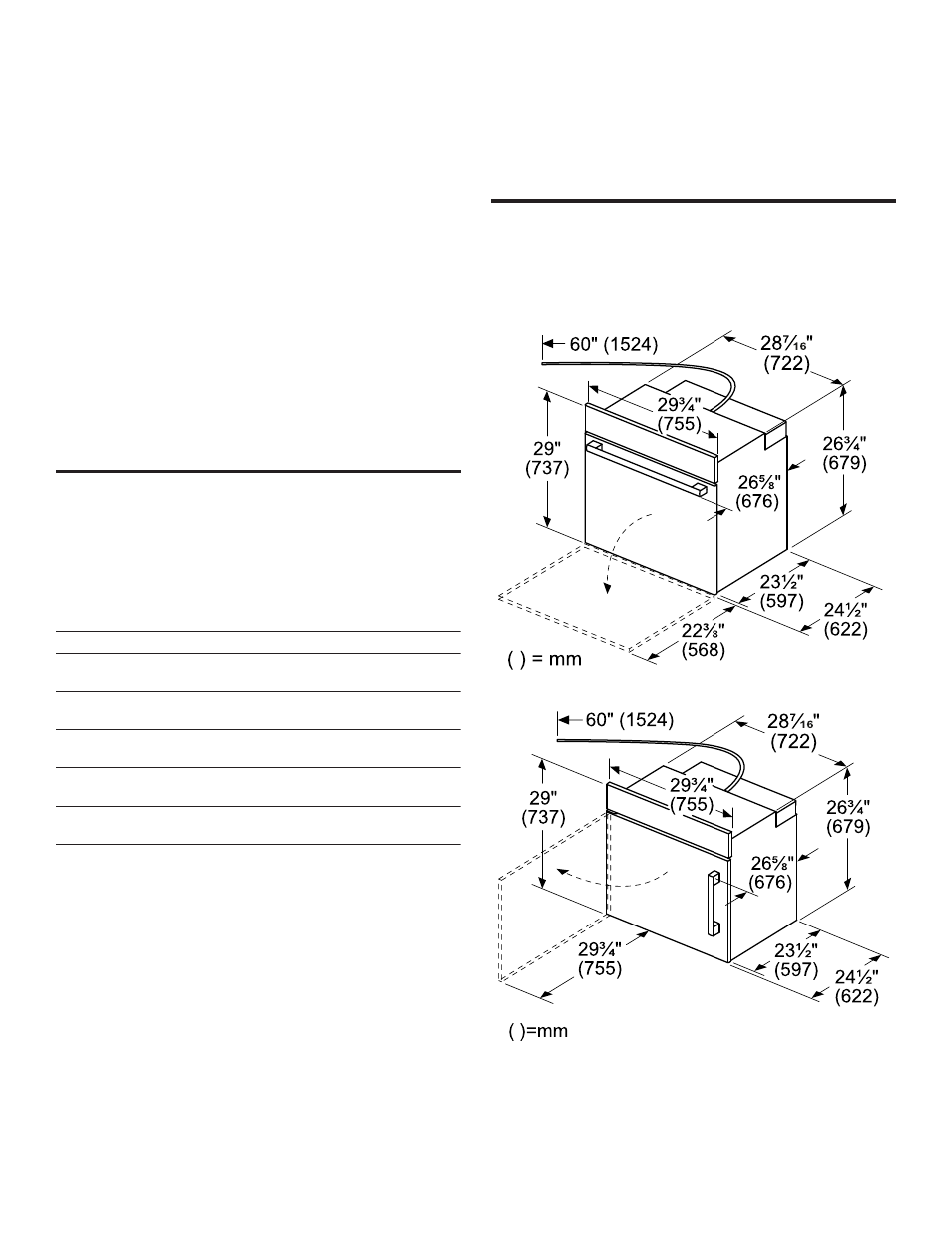4 installation requirements, 1 appliance weight, 2 location requirements – Bosch 500 Series 30 Inch Double Speed Combination Electric Wall Oven Installation Instructions Manuel d'utilisation
Page 6: 5 30" single oven dimensions, 1 30" single oven appliance dimensions, 2 removing the packaging from built-in combination

en-us
Installation requirements
6
7.
Leave the appliance on the packaging base until you lift
it into the cabinet cutout or onto the lower oven.
3.2 Removing the packaging from built-in
combination ovens
1.
Cut the box straps.
2.
Remove the angle boards/ strap protectors from the top
of the carton.
3.
Remove the outer carton by lifting it up and off of the
unit.
You can also cut carefully along the cut line on the back
left side of the carton with a blade shorter than
3/4" (20mm).
4.
Remove the upper boxed unit of the combination oven.
Place it on the floor so that both shipping cartons can
be opened.
5.
Remove the packaging of the individual units per the in-
structions printed on the individual cartons or referring
to
"Removing the packaging from built-in single and
Installation requirements
4 Installation requirements
Installation requirements
Read these instructions to prepare the installation space
for your appliance.
4.1 Appliance weight
The cabinet base must support the weight of your oven as
stated in this table.
Oven type
Weight
27" Single ovens
145 lbs
(66 kg)
27" Double ovens
258 lbs
(117 kg)
30" Single ovens
161 lbs
(73 kg)
30" Double ovens
292 lbs
(133 kg)
30" Combination ovens
274 lbs
(125 kg)
4.2 Location requirements
Ensure your installation location fulfills the following re-
quirements before you begin with the installation proce-
dure.
¡
When an oven is installed at the end of a cabinet run,
adjacent to a perpendicular wall or a cabinet door, allow
at least 1/4" (6.4 mm) space between the side of the
oven and the wall or door.
¡
For oven support, install 2x4s extending front to back
flush with the bottom and the sides of the opening.
¡
The supporting base must be well secured to the floor
or cabinet and must be level.
¡
The cabinet opening must be plumb and the base must
be flat and level.
¡
When installing a side hinge oven, leave at least
10" (254 mm) clearance to allow the door to open.
¡
Junction boxes can be located anywhere within reach of
the oven’s power cable.
¡
The cabinet base must be flat and capable of support-
ing the weight of your unit. Refer to the appliance
weight table for the requirements of your oven.
¡
Under-oven dimensions are provided as a general
guideline and may be adjusted as needed based on a
particular application. Consult a design professional for
optimizing personal preferences.
30" Single oven dimensions
5 30" Single oven dimensions
30" Single oven dimensions
Read here for appliance and cabinet dimensions for
30" single ovens.
5.1 30" Single oven appliance dimensions
Allow ¾" (19 mm) gap to nearest cabinet front for door
swing.