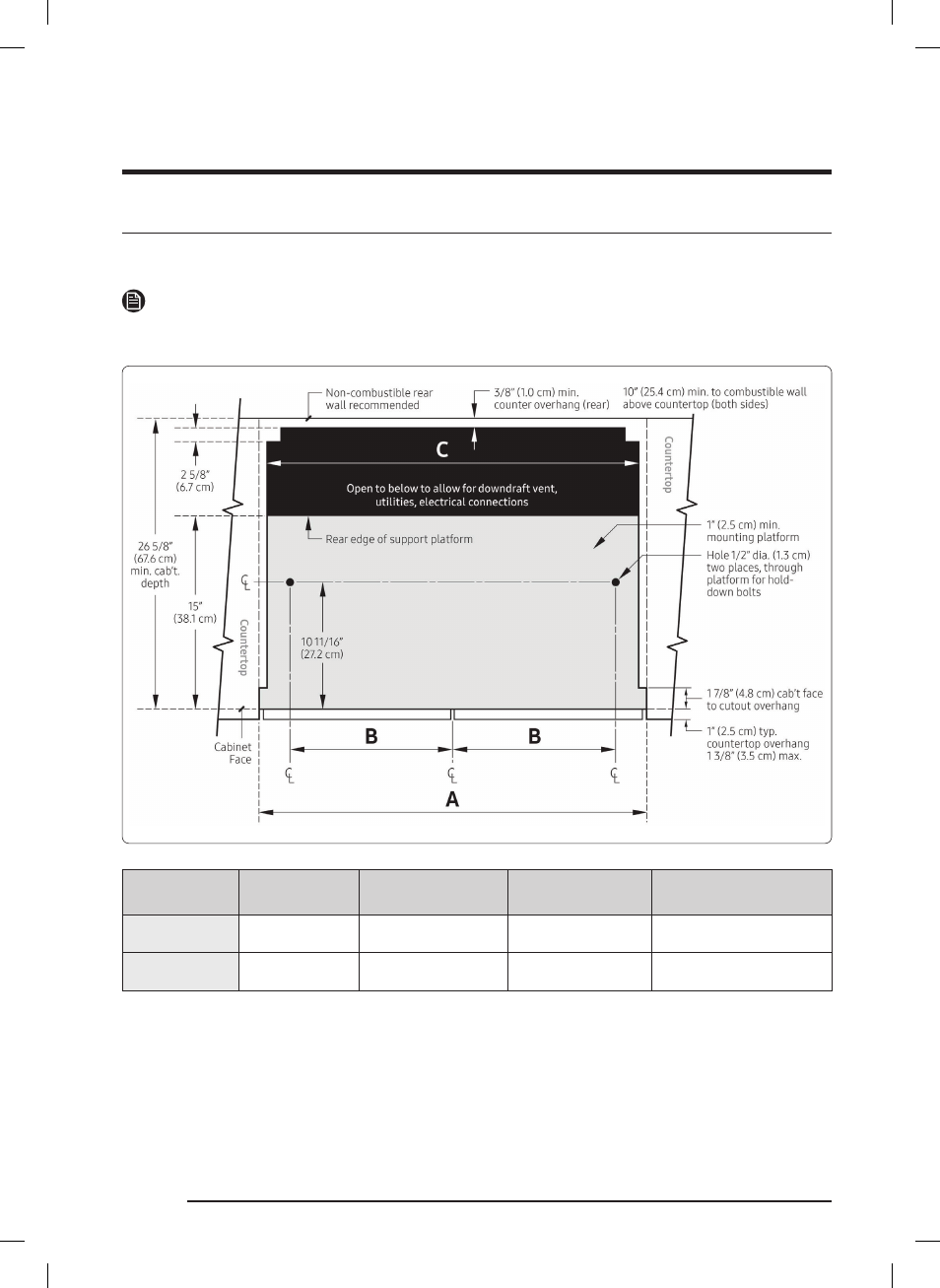Installation requirements – Dacor Transitional 48 Inch Gas Smart Rangetop Installation Guide Manuel d'utilisation
Page 20
Advertising

Installation Requirements
English
20
Countertop Cutout Dimensions, cont.
Cabinet/Countertop Cutout Dimensions-With Downdraft Vent (top view)
NOTE
Gas and electrical connections must be routed through the bottom of the rangetop when installed with a
downdraft vent.
Model
A: Cutout Width
B: Hole Offset
C: Downdraft Vent
Cutout
Approved Downdraft
Vent Models*
DTT36T960
36" (91.4 cm)
16 5/8" (42.2 cm)
33 1/2" (85.1 cm)
MRV3615M/S
DTT48T960
48" (121.9 cm)
20 13/16" (52.9 cm)
43 1/2" (110.5 cm)
MRV48M/S
* IMPORTANT
: Use only the downdraft vent models specified.
INSTALL_TOP_DTT48T960_DG68-01476A-00_EN+MES+CFR.indb 20
INSTALL_TOP_DTT48T960_DG68-01476A-00_EN+MES+CFR.indb 20
2022-08-26 오후 8:23:27
2022-08-26 오후 8:23:27
Advertising