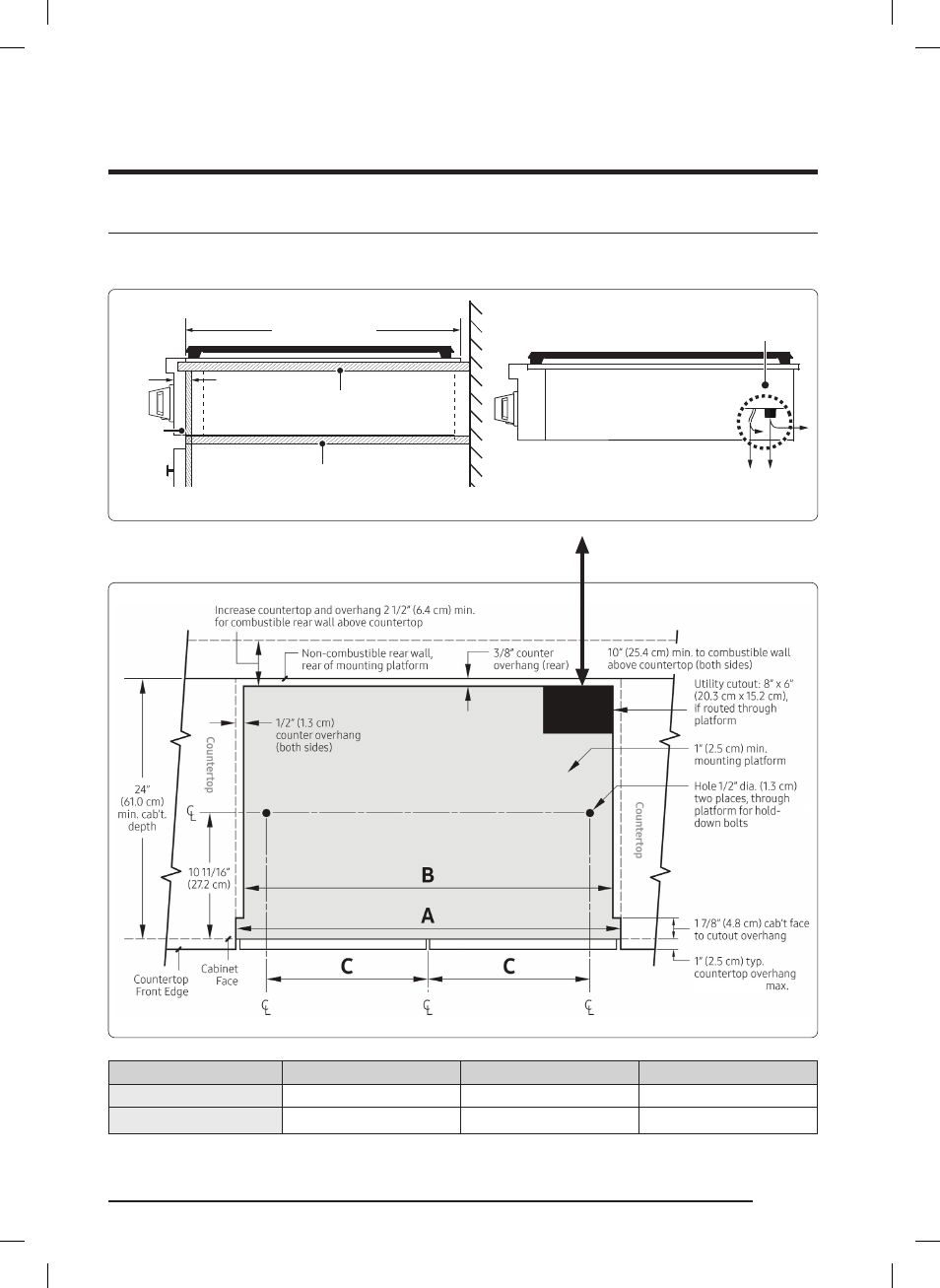Countertop cutout dimensions, cont – Dacor Transitional 48 Inch Gas Smart Rangetop Installation Guide Manuel d'utilisation
Page 19
Advertising

English
19
Countertop Cutout Dimensions, cont.
Installed Rangetop (side view)
Gas connection and power cord may be
routed through bottom or back of chassis
Gas and electrical connections at
right rear section of chassis
24” (61.0 cm)
Cabinet
face
Countertop
Mounting platform
Installed control
panel overhang
1 3/4" (4.3cm)
Cabinet/Countertop Cutout Dimensions—No Downdraft Vent (top view)
1 3/4" (4.3cm)
Rangetop Model
A
B
C
DTT36T960
36” (91.4 cm)
35” (88.9 cm)
16 5/8” (42.2 cm)
DTT48T960
48” (121.9 cm)
47” (119.4 cm)
20 13/16” (52.9 cm)
INSTALL_TOP_DTT48T960_DG68-01476A-00_EN+MES+CFR.indb 19
INSTALL_TOP_DTT48T960_DG68-01476A-00_EN+MES+CFR.indb 19
2022-08-26 오후 8:23:26
2022-08-26 오후 8:23:26
Advertising