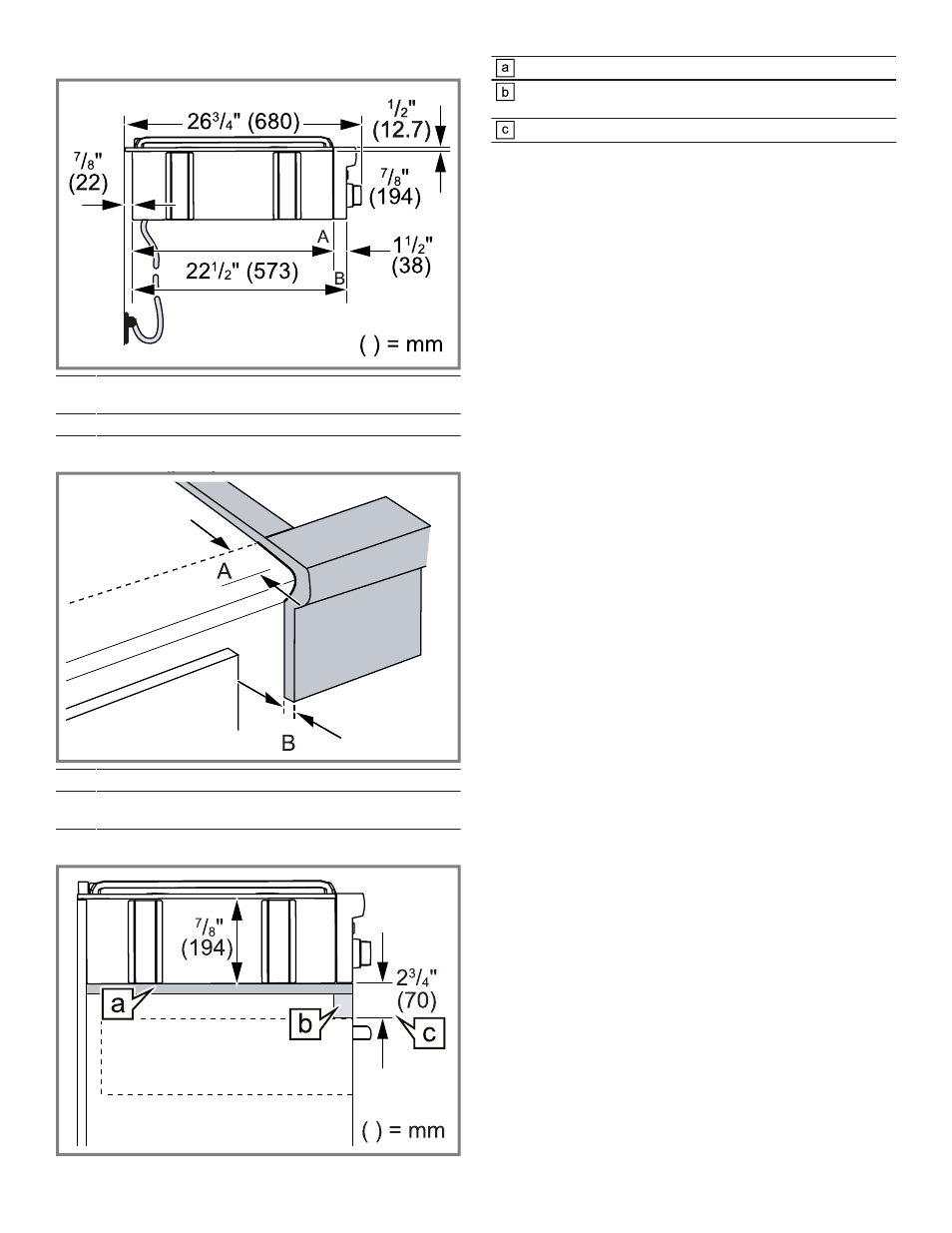Thermador Professional Series Gas Rangetop Installation Instructions Manuel d'utilisation
Page 12
Advertising

en-us
Countertop cutout
12
Side view of rangetop
A
Cabinet face for installation with projecting control
panel.
B
Cabinet face for installation with flush control panel.
Projecting from cabinet front
A
Notch depth: ¹¹⁄₁₆" (18 mm)
B
Front projects outward ¹³⁄₁₆" (20 mm) as shown
from standard 24" deep base.
Installation above Thermador warming drawer
Plywood support
Install additional wood support along front edge of
cutout.
Minimum distance between cutouts
Advertising