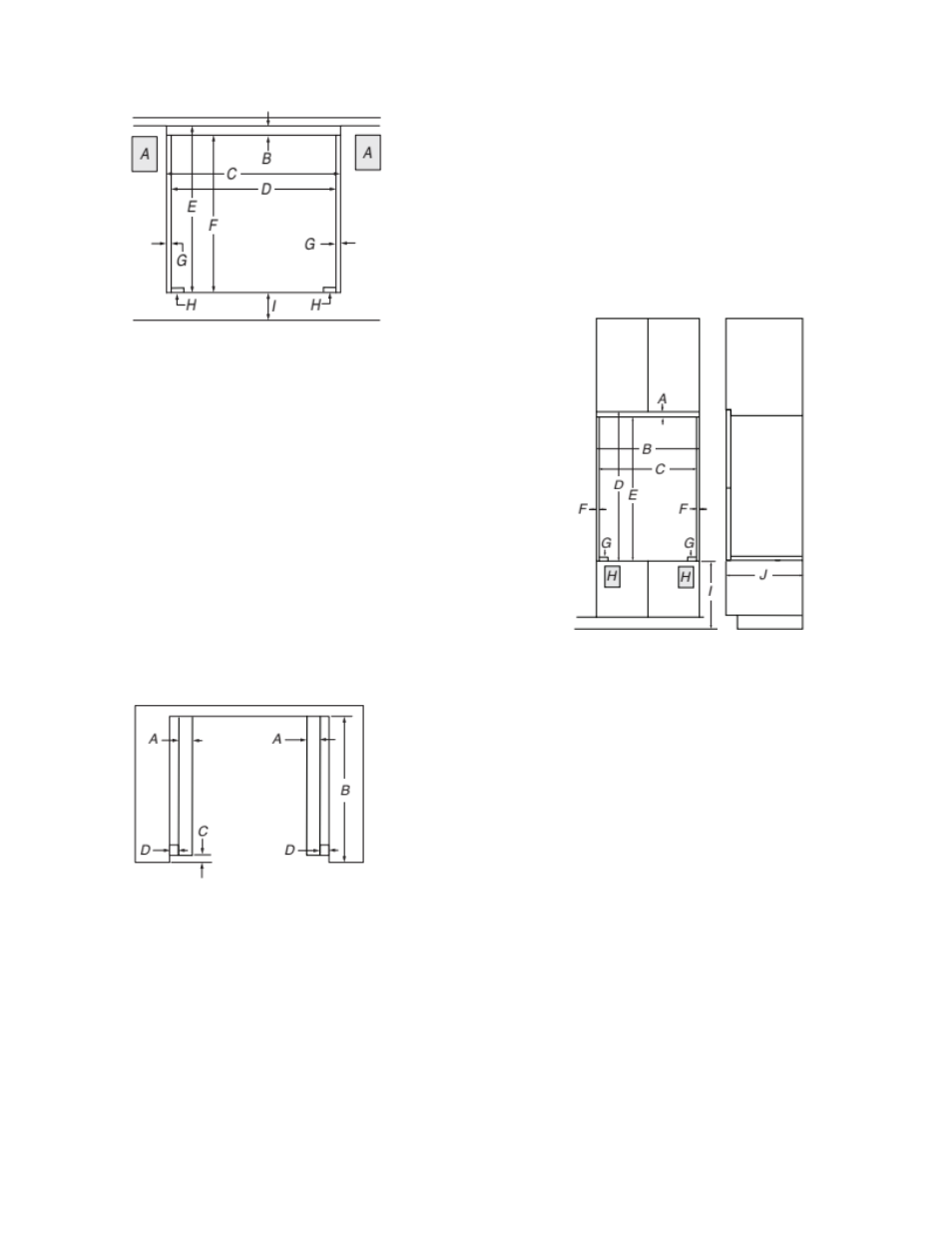Double ovens installed in cabinet – KITCHENAID 27 Inch Single Convection Electric Wall Oven Owner's Manual Manuel d'utilisation
Page 9

9
Single Ovens Undercounter - without cooktop
installed above
Front View
27" (68.6 cm) Models
A.
Recommended junction box
location
B.
3/4" (1.9 cm) top cleat*
C. 27
1
/
4
" (69.2 cm) minimum width
of flush inset cutout
D. 25
7
/
8
" (65.7 cm) minimum width
of opening
E.
29
1
/
4
" (74.3 cm) minimum
height of flush inset cutout
F.
28
1
/
2
" (72.4 cm) recommended
cutout height
G. 11/16" (1.7 cm) side cleat*
H. 1/4" x 2" (6.4 mm x 5.1 cm)
spacer the entire depth of the
cabinet*
I.
4
5
/
8
" (11.7 cm) bottom of cutout
to floor
30" (76.2 cm) Models
A.
Recommended junction box
location
B.
3/4" (1.9 cm) top cleat*
C. 30
1
/
4
" (76.8 cm) minimum width
of flush inset cutout
D. 28
7
/
8
" (73.3 cm) minimum width
of opening
E.
29
1
/
4
" (74.3 cm) minimum
height of flush inset cutout
F.
28
1
/
2
" (72.4 cm) recommended
cutout height
G. 11/16" (1.7 cm) side cleat*
H. 1/4" x 2" (6.4 mm x 5.1 cm)
spacer the entire depth of the
cabinet*
I.
4
5
/
8
" (11.7 cm) bottom of cutout
to floor
* Cleats and spacers must be recessed 1
3
/
8
" (3.5 cm) from the
front of the cabinet.
Top View
27" (68.6 cm) Models
A.
1/4" x 2" (0.64 cm x 5.1 cm)
spacer the entire depth of the
cutout*
B.
25" (63.5 cm) depth of cutout
C. 1
3
/
8
" (3.5 cm) recess from front
of cabinet
D. 11/16" (1.7 cm) side cleat*
30" (76.2 cm) Models
A.
1/4" x 2" (0.64 cm x 5.1 cm)
spacer the entire depth of the
cutout*
B.
25" (63.5 cm) depth of cutout
C. 1
3
/
8
" (3.5 cm) recess from front
of cabinet
D. 11/16" (1.7 cm) side cleat*
* Cleats and spacers must be recessed 1
3
/
8
" (3.5 cm) from the
front of the cabinet.
Cabinet
Dimensions
-
Double
Ovens,
Flush
Installations
NOTE:
This
is
an
alternate
option
to
install
your
product
in
the
cabinet
and
obtain
a
flush
look.
For
standard
installation,
refer
section
“Cabinet
Dimensions
-
Double
Ovens,
Standard
Installation”.
A
25
3
/
8
"
(64.4
cm)
minimum
cutout
depth
is
required.
These
dimensions
will
result
in
a
1/4"
(6
mm)
reveal
on
the
top,
a
1/4"
(6
mm)
reveal
on
the
sides,
and
a
1/8"
(3
mm)
reveal
on
the
bottom
of
the
wall
oven.
The
front
face
of
the
cleats
and
platform
will
be
visible
and
should
be
treated
as
a
finished
surface.
Double
Ovens
Installed
in
Cabinet
Front View
27" (76.2 cm) Models
A.
9/16" (1.4 cm) top cleat*
B.
27
1
/
4
" (69.2 cm) minimum
width of flush inset cutout
C. 25
7
/
8
" (65.7 cm) minimum
width of opening
D. 52" (132.1 cm) minimum
height of flush inset cutout
E.
51
7
/
16
" (130.6 cm)
recommended cutout height
F.
11/16" (1.7 cm) side cleat*
G. 1/4" x 2" (0.64 cm x 5.1 cm)
spacer the entire depth of the
cutout*
H. Recommended junction box
location
I.
4
5
/
8
" - 14
3
/
4
" (11.7 - 37.5 cm)
bottom of cutout to floor
J.
25
3
/
8
" (64.4 cm) minimum
depth of cutout
Side View
30" (76.2 cm) Models
A.
9/16" (1.4 cm) top cleat*
B.
30
1
/
4
" (76.8 cm) minimum
width of flush inset cutout
C. 28
7
/
8
" (73.3 cm) minimum
width of opening
D. 52" (132.1 cm) minimum
height of flush inset cutout
E.
51
7
/
16
" (130.6 cm)
recommended cutout height
F.
11/16" (1.7 cm) side cleat*
G. 1/4" x 2" (0.64 cm x 5.1 cm)
spacer the entire depth of the
cutout*
H. Recommended junction box
location
I.
4
5
/
8
" - 32" (11.7 - 81.3 cm)
bottom of cutout to floor
J.
25
3
/
8
" (64.4 cm) minimum
depth of cutout
* Cleats and spacers must be recessed 1
3
/
8
" (3.5 cm) from the
front of the cabinet.