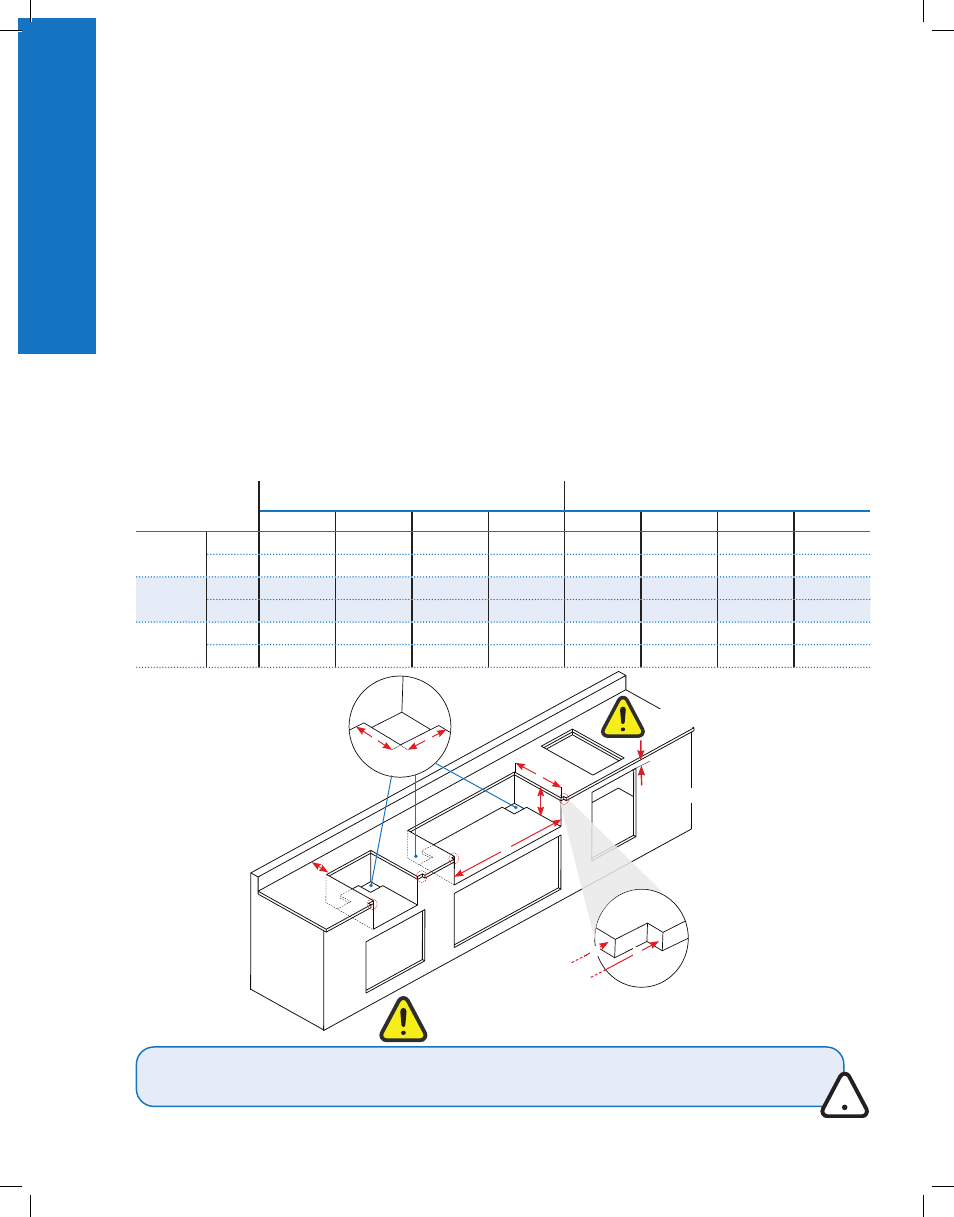Getting started, Get tin g s ta rt ed – Napoleon 500 Series 14 Inch Built-In Single Range Top Burner Owner's Manual Manuel d'utilisation
Page 2

C
ut
-O
ut
D
imensiOns
!
D
A
B
H
W
W
X
WARNING
! The cabinet frame and the cabinet MUST be made from non-combustible material when the appliance
is not installed with the Zero Clearance Liner corresponding to your unit. Refer to the parts list in your
Assembly Guide for specific information.
NOTE:
Not all models have a Zero Clearance Liner.
Non combustible countertop
A = 6.5" (16.5 CM)
B = 6.5" (16.5 CM)
C = 5.7" (14.5 CM) MIN.
E* = 4.25" (10.8 CM) MAX.
E* =
For use with the installation
of a Napoleon BI door.
C
E*
If enclosure houses an LPG cylinder, this construction must comply with
the built-in cylinder enclosure instructions. Refer to
'Gas Connections'
.
2
| Getting Started
Napoleon.com
| BUILT-IN Series
G
et
tin
g S
ta
rt
ed
Getting Started
A
DDitiOnAl
s
Afe
O
perAting
p
rACtiCes
• Do not route the hose underneath the drip pan. Maintain
proper hose clearance to the bottom of the unit.
• Burner controls must be off when turning the gas supply
valve on.
• Do not light burners with the lid closed.
• Do not close the side burner lid when operating or hot.
• Do not deep fry food on the side burner.
• Do not adjust the cooking grids when operating or hot.
• Do not move the appliance during use.
• Turn off the gas supply at the gas cylinder after use.
• Do not modify the appliance.
• Maintenance should only be done when the grill is cool.
• Keep all electrical supply cords and fuel supply hoses away
from all heated surfaces.
• Clean the grease tray, and drip pan regularly to avoid
build-up and grease fires.
• Keep the infrared burner and main burner venturi
tubes free from spider webs and other obstructions by
inspecting and cleaning it regularly.
• Do not operate appliance under any combustible
construction.
• Never cover more than 75% of the cooking surface with
solid metal.
• This appliance must be kept away from flammable
materials while in use.
• Always maintain proper clearance to combustibles 20”
(508mm) to rear of unit, 7” (178mm) to sides.
• Additional clearance of 24” (610mm) is recommended
near vinyl siding or panes of glass.
• Always maintain a minimum wall distance to
combustibles of 17" (431mm) to the rear and 9"
(228.6mm) to the sides.
• Always maintain a minimum distance of 17" (431mm)
between other additional appliances.
MODEL
OPENING DIMENSIONS (INCH / CM)
OPENING DIMENSIONS (INCH / CM)
INSTALLING ZERO CLEARANCE LINER
W
X
D
H
W
X
D
H
BIB18
Min.
18 / 45.7
21.50 / 54.6
19.4 / 49.3
10.25 / 26.0
22 / 55.9
23.38 / 59.4
21.38 / 54.3
10.38 / 26.4
Max.
20 / 50.8
-
19.75 / 50.2
-
-
--
-
-
BIB12 / BI12
Min.
12 / 30.5
15.50 / 39.4
19.4 / 49.3
10.25 / 26.0
16 / 40.6
17.38 / 44.1
21.38 / 54.3
10.38 / 26.4
Max.
14 / 35.6
-
19.75 / 50.2
-
-
-
-
BIB10 / BI10
Min.
10 / 25.4
-
18.75 / 47.6
6 / 15.2
-
-
-
-
Max.
12 / 30.5
-
20.75 / 52.7
-
-
-
-
-